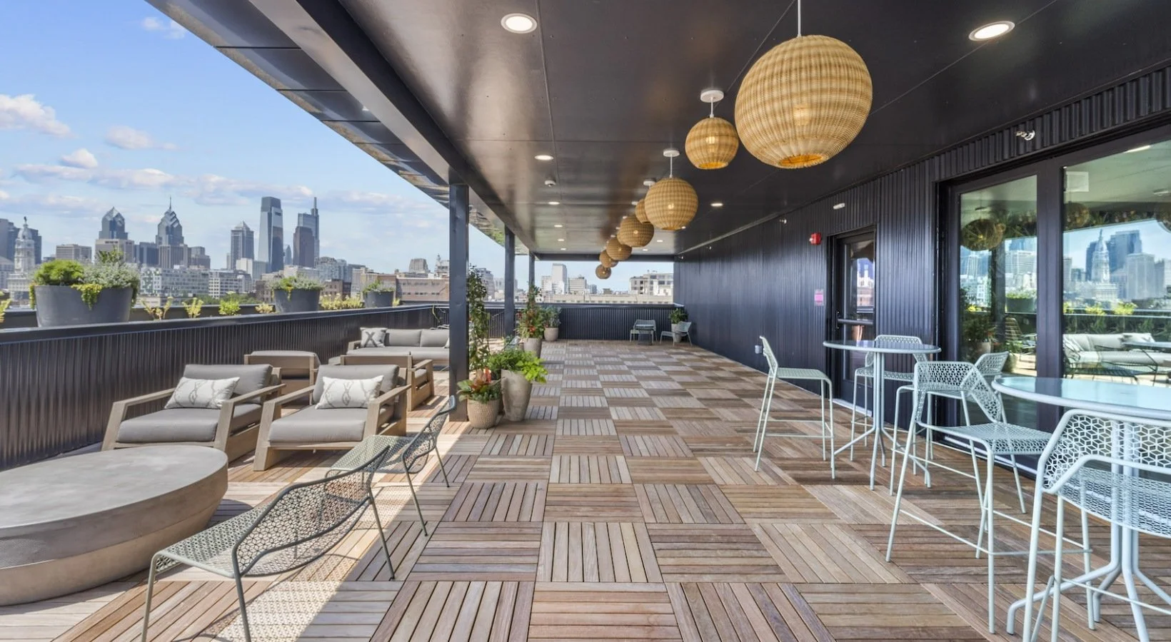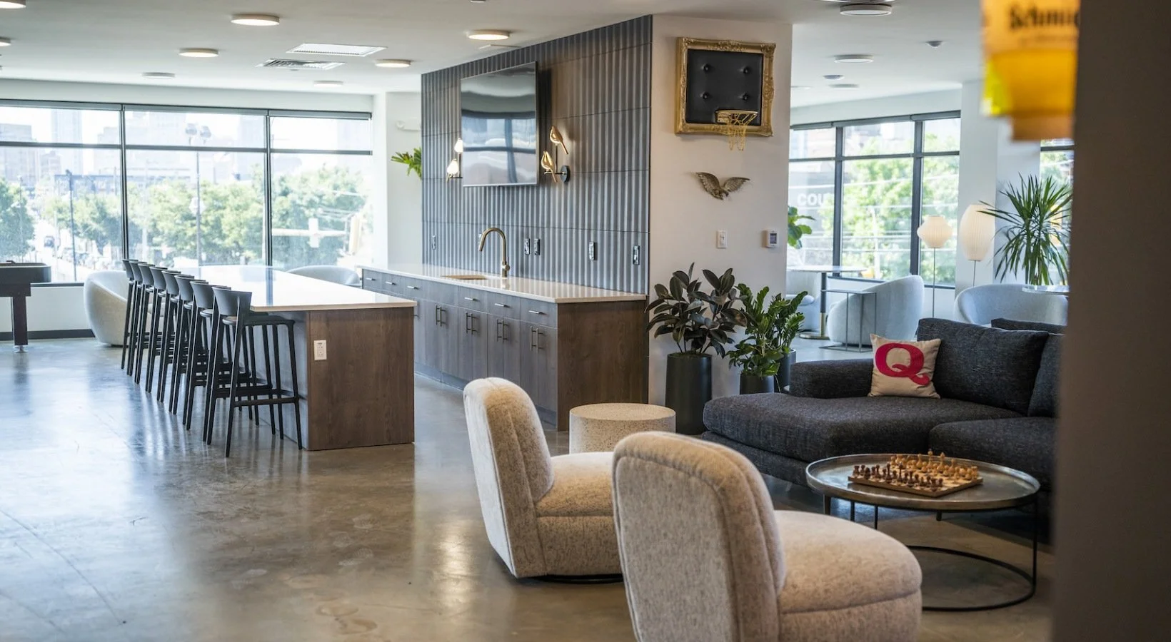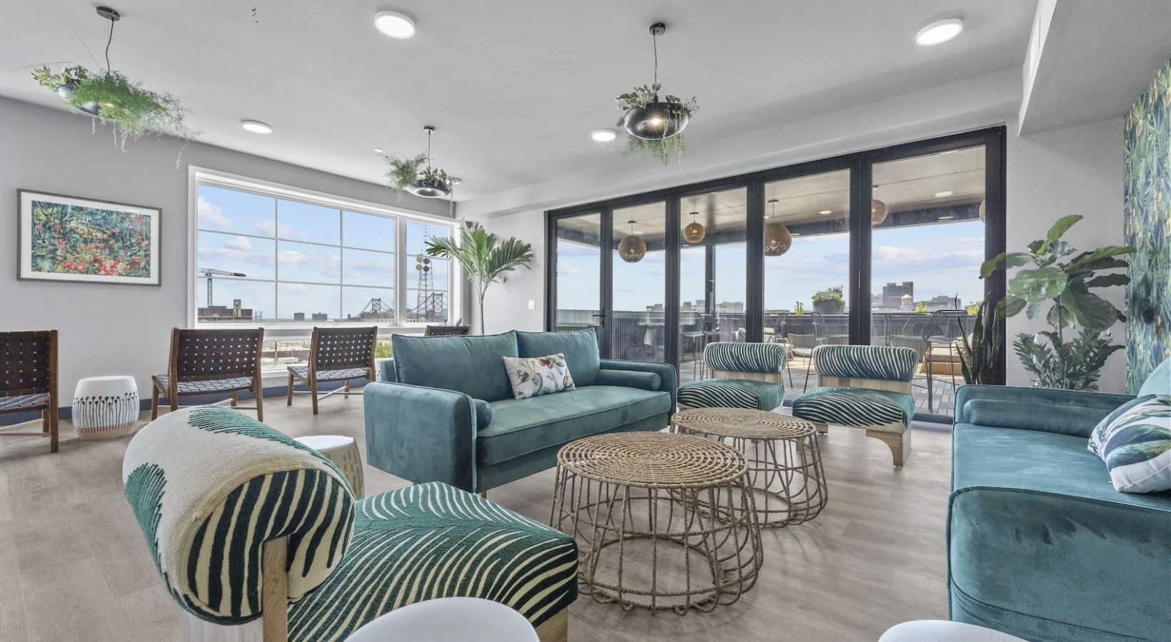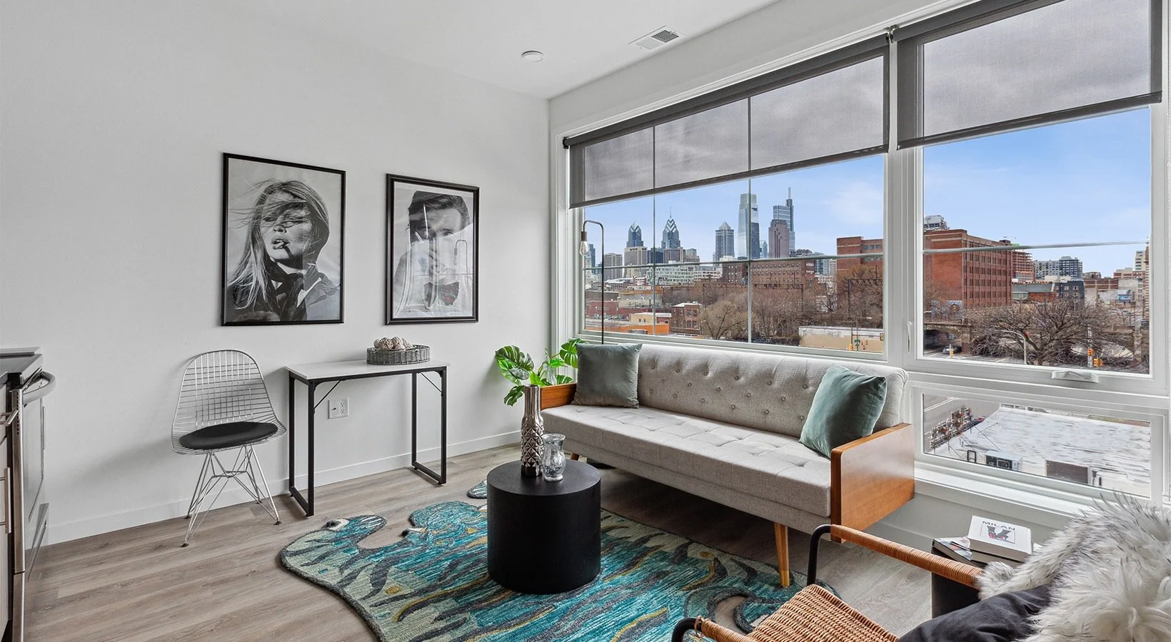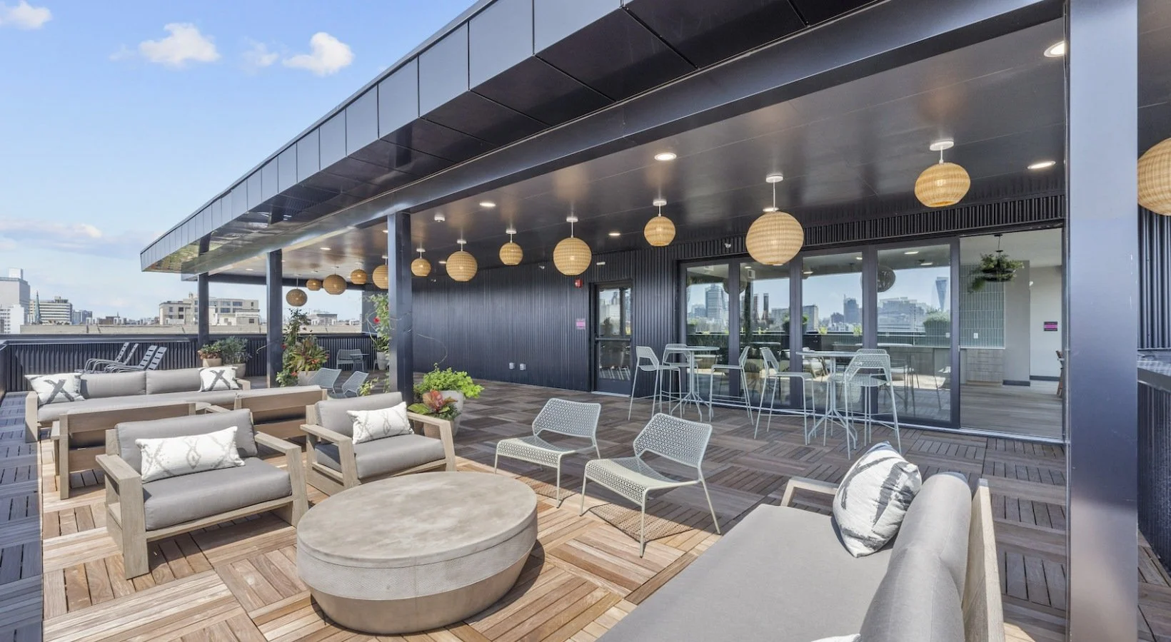
MODULAR MULTI-FAMILY
PHILADELPHIA, PA
100,000 SF MULTIFAMILY
*Designed while at JKRP Architects
Situated in the Spring Arts Neighborhood of Philadelphia, Pennsylvania, this 146-unit 99,114SF building is designed to offer economical market rate housing. A factory for living, designed to spur the bourgeoning community or artists, creators and makers in this formerly industrial neighborhood.
To keep costs low, a two story concrete podium supports five floors of wood stud modular construction residences. The division plays out in the façade of dark brick and corrugated metal; materials borrowed from when Philadelphia was the leading industrial capital of America. Like the adjoining warehouse and factory buildings, the building honestly expresses it’s form and function. A super grid of expanded metal lath gives order and scale. The elevator core is pulled out from the mass of the building allowing for 6 additional units. On the ground floor, full height glazing opens the commercial space to the streetscape, while on the seventh floor, a roof top terrace opens onto southerly views of City Hall and the commercial heart of Philadelphia. The building is an engine for housing affordability and urban revitalization of a the next generation in this historic city.

